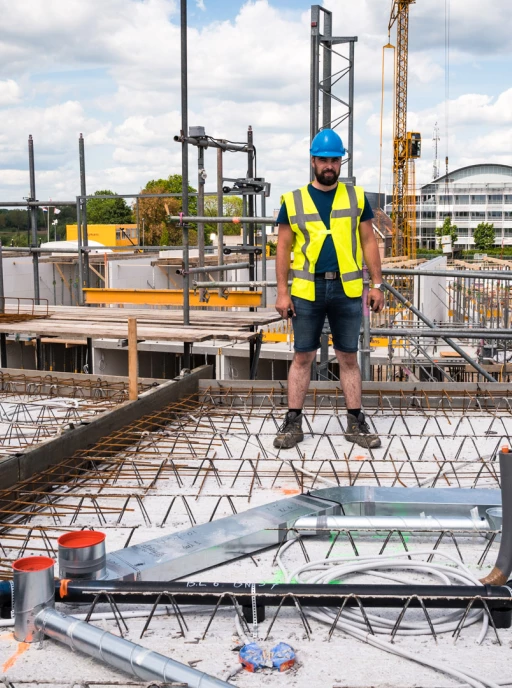
Kade Zuid
Zutphen
150 apartments
2019 - 2022
A long list of people,
a long wish-list (in 3D)

Project Kade Zuid
The goal of the Zutphen municipality and Heijmans had been partly achieved. They wanted to transform the old "de Mars" industrial area into a vibrant city area. The first step was the creation of the new Noorderhaven housing estate development, with which Zutphen literally shifted the boundaries. In this neighbourhood, on the other side of the railway, tracks preparations were also underway for the construction of Kade Zuid.
This building provided no fewer than 150 owner-occupied flats and various commercial spaces with stunning views over the river IJssel and the green park style garden. Its central location near the water, the port, railway and city offered many benefits, but also affected the air quality. So Heijmans was looking to collaborate with a ventilation expert. And not just the nearest one. Thanks to the long list of requirements and wishes, a partner was needed who was flexible and had a certain level of maturity. They chose

Bespoke ventilation
The entire building was designed with ventilation in mind. Despite the fact that all 150 flats have the same Zehnder E300/E400 WTW unit, it does not work the same way everywhere. It is fully adapted to meet the residents' requirements and wishes. All units are connected to shared down pipes. Through these ducts, polluted air is moved out through the shaft and clean air is brought in. The riser ducts to and from the commercial areas are also connected to this, but are not yet operational. Further installation of these will follow at a later date. In the common areas, lift shafts, passageways and storage areas, residents can also be assured of fresh air thanks to the (natural) air supply provided. The more people, the longer the wish-list, but once again, Megaduct got it right!

The power of collaboration
Successful collaboration stands or falls with good communication. After winning the commission, Megaduct held discussions with the many parties involved, including Heijmans, two architects, the contractor and the plumber. An action plan emerged from this. We had the necessary drawings produced in 3D by an external party, so that the client got an even clearer picture of our ideas and the final result. Successfully. After getting approval, we then ordered in the necessary materials and accessories. We purchased the fire and check valves and down pipes from VentTrade and the production and supply of the intake grilles was in the hands of Robé. We bought other supplies externally, such as the heat-exchanger units (Zehnder) and the wideslab floors (from Nieuwpoort precast concrete). The final assembly and installation was done by Megaduct. This is how we created a sustainable, healthy and comfortable indoor climate in at least 150 new-buil







